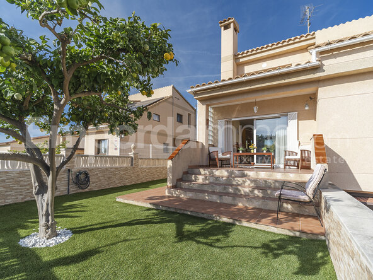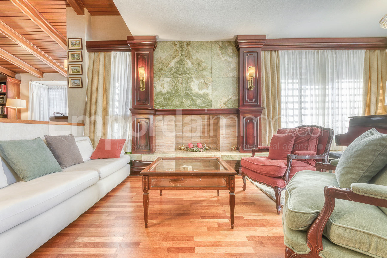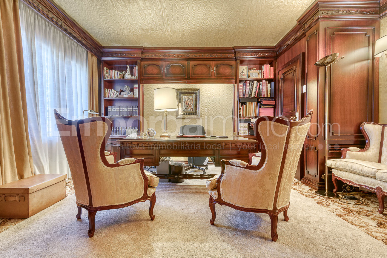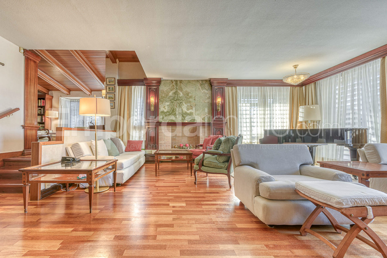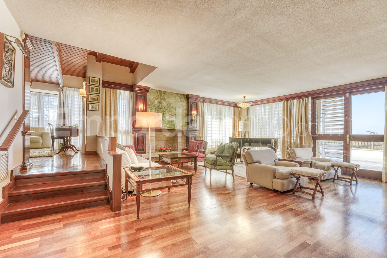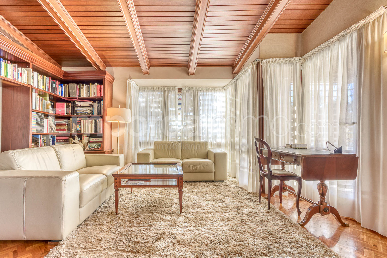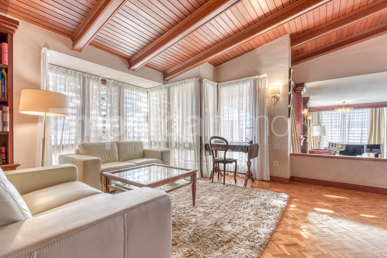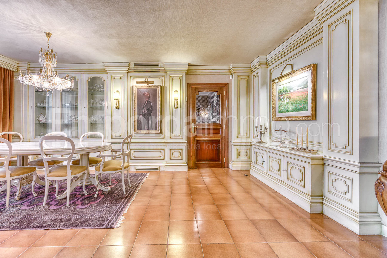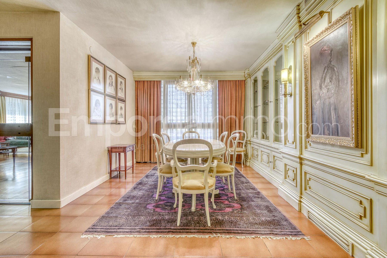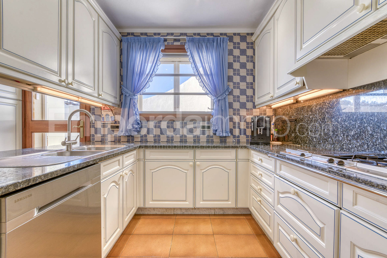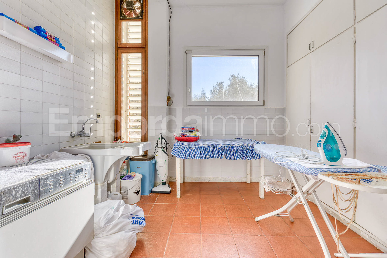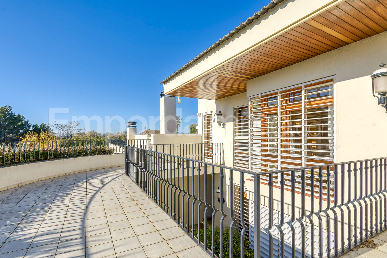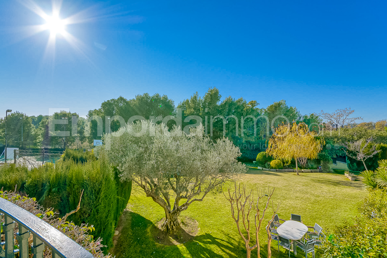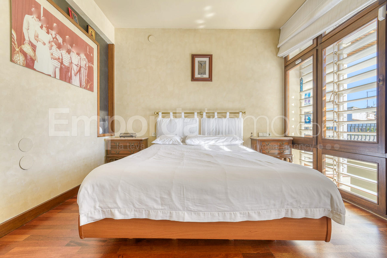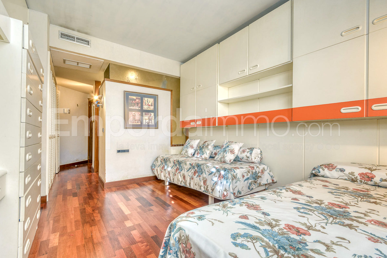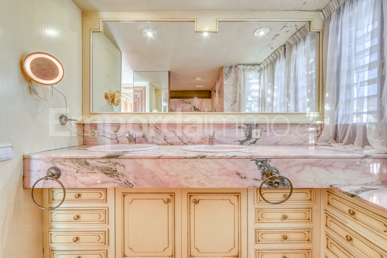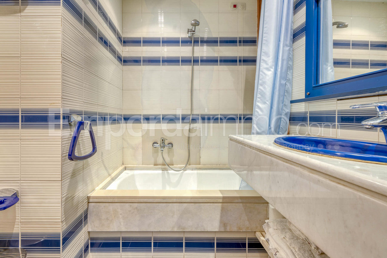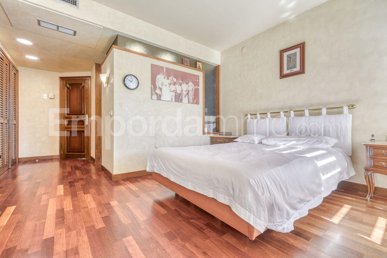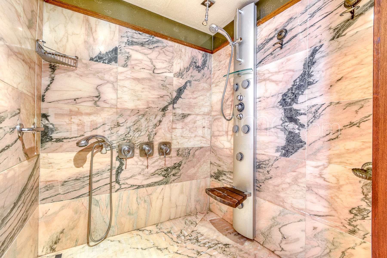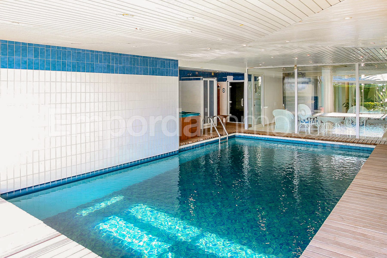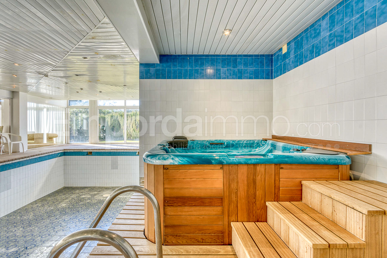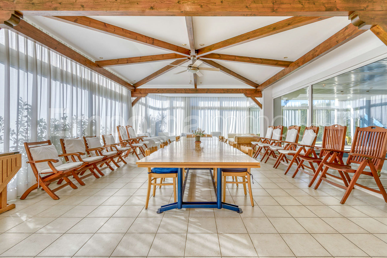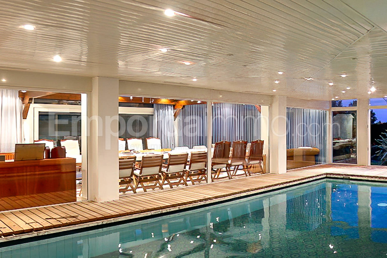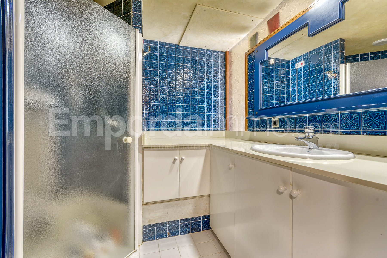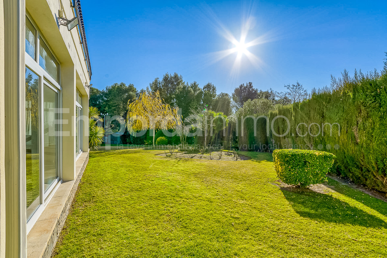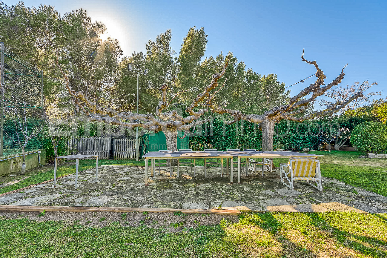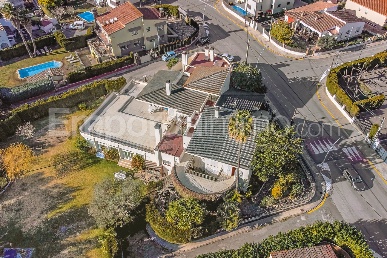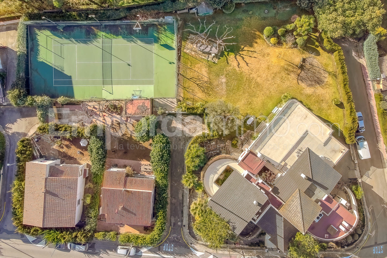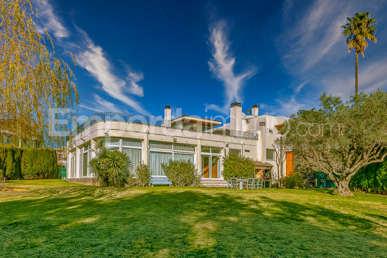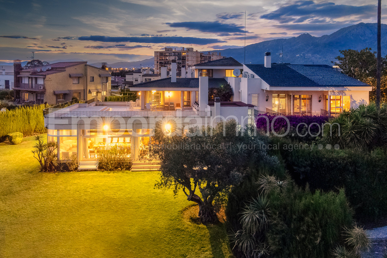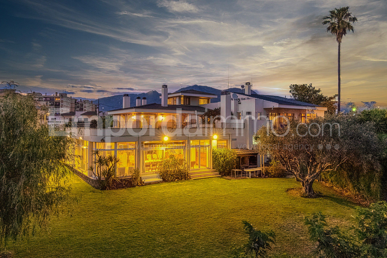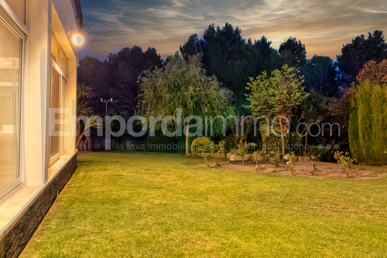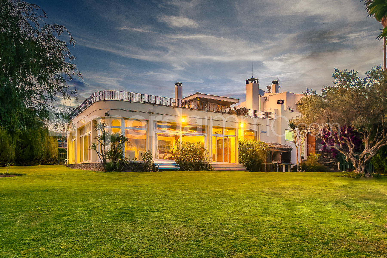This website uses cookies so that we can provide you with the best user experience possible. Cookie information is stored in your browser and performs functions such as recognising you when you return to our website and helping our team to understand which sections of the website you find most interesting and useful.
Details
- Reference: ID-428
- Price: € 1.450.000
- Builded surface: 998 m²
- Plot surface: 3154 m²
- Bedrooms: 7
- Bathrooms: 8
- Tamaño garaje: 2
- Construction year: 1986
- Type: House, Villa
- Status: For sale
Description
Elegant villa of almost 1,000 m2 with large garden for sale in Roses, on the Costa Brava. Exquisite architecture, noble materials, ample leisure areas, indoor heated pool, tennis and basketball court, south facing, 2 minutes drive from the beach.
El Nido is a property that has everything to enjoy life with family and guests, both indoors and outdoors. The distribution of its spaces is a display of good taste and functionality.
THE MAIN FLOOR:
As soon as we enter the foyer, we are surrounded by the warm and cozy feeling provided by the hardwoods from the Cameroonian forests, present everywhere (parquet, beams and coffered ceilings, shelves…). The floors in the rooms are parquet and those in the corridors are ceramic tiles.
The large living room is extremely bright, as it opens onto a very large terrace-solarium of more than 100m2. With its elegant onyx fireplace, it is the ideal place to spend winter evenings (or to take refuge from the heat in summer, as all rooms have integrated air conditioning). The most intimate corner, however, is the reading room, a space that joins the living room in an open plan, with an attic ceiling and wooden beams. From the living room we access the separate dining room, which in turn leads us to the kitchen, traditional style and whose wooden furniture gives it great warmth.
Another space to highlight on this floor is the office, magnificently decorated with wood-paneled walls. A guest toilet completes the rooms on this level.
THE UPPER FLOOR:
The elegant and cozy master suite has a luxurious bathroom decorated in pink marble, a separate modern shower room and access to a semicircular terrace-viewpoint bordering a Cordovan-style courtyard of lights. There is another bedroom en suite, also with shower room and access to the terrace and a third bedroom en suite, with bathtub and window to the terrace, but without direct access to it. All the rooms in the house have built-in closets and there are also built-in closets in the corridors leading to the rooms.
This floor also has an office with absolute privacy, since it is accessed by stairs and is located on a higher level than the other rooms. The original architecture of this mansion creates independent spaces along its entire length.
THE LOWER FLOOR:
The entrance to the house is on the main (middle) floor, while the lower floor has direct access to the garden. This is where the impressive entertainment area is located, which will make our house a paradise for our guests. It has: a heated indoor pool (chlorine purified), with marble edges covered with wooden decking; sauna, Jacuzzi and shower area; a very large dining room with floor-to-ceiling windows overlooking the garden, perfect for meals with guests and celebrations; a complete auxiliary or summer kitchen, to make life on this floor all day long.
This floor also has bedrooms (which will be the children’s favorite): three en-suite bedrooms (bathrooms with bathtub) facing the patio, although they do not have direct access to it. In addition there is a multi-purpose room with fitted closets, which is currently used as a gym, but could be a perfect cinema room, a children’s playroom or even be converted into an additional bedroom.
Also on this floor is located the large service area, with: wine cellar, laundry, luggage room, machine room, a small storage room, two toilets and bedroom en suite for service personnel. From here there is also access to the two-car garage.
THE GARDEN:
The property’s spectacular garden is the place for enjoyment par excellence, whether you are playing sports, preparing a barbecue, enjoying an outdoor dinner or simply reading in the shade of the trees. The wide grassy meadow with mature trees (willow, olive tree), all bordered by high hedges and rocky areas with mature plants (yuccas, fruit trees, rose bushes…). There is a large stone platform protected from the sun by two acacias, for outdoor meals. The tennis court, in perfect condition, also has basketball hoops. The barbecue attached to the facade is made of brick with tile roof, sink and auxiliary cabinet. In the garden there is also a dog kennel and a wooden tool shed.
The entire facade facing the street is clad in Cadaqués stone, in the traditional style of the architecture of this area (flat slate-type stone, also called Licorella, in shades of gray, black or rust, which is stacked to build the walls).
The property is located just over 10 minutes walk from the beach and 2 minutes drive from the promenade, the beach and the center of Roses, with a profusion of restaurants, bars, stores, pharmacies, supermarkets, etc….
El Nido is, without a doubt, one of the most outstanding properties in Rosas and in the entire Alt Empordà region.
THE PROPERTY INCLUDES:
Indoor heated pool
Terraces and solarium
Tennis and basketball courts
Heating
Air conditioning hot/cold
Garage for two cars
NEARBY SERVICES:
Rastell Beach: 2 minutes by car
Promenade and beach of Roses: 2 minutes by car
Carrefour, Lidl and Mercadona supermarkets: 3 minutes by car
Roses market: 3 minutes by car
Restaurants, bars, beach bars, stores, etc.
Pharmacies, supermarkets….
Availability to be agreed upon.
The above data is provided by third parties for information purposes only and is believed to be correct. Our company does not guarantee its veracity. The offer is subject to errors, price changes, omission and/or withdrawal from the market without prior notice. Transfer of ownership, VAT, notary and registration fees are to be paid by the buyer. In accordance with Spanish regulations, commission expenses are paid by the seller.
Documentos del inmueble
Features
Energy class
- Energy class: G
- kWh/m² year: 388
- Emisiones: G
- Kg CO2/m² : 101
- A
- B
- C
- D
- E
- F
-
388 | Energy class GG






























































